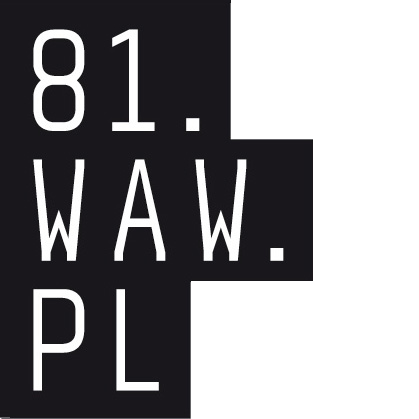
DOM z widokiem
HOUSE with a view
The investor's dream was to create a house with a view of the Tatra Mountains. The building by the 81.waw.pl studio was built on a beautiful, although narrow and long plot in the mountains outside the city
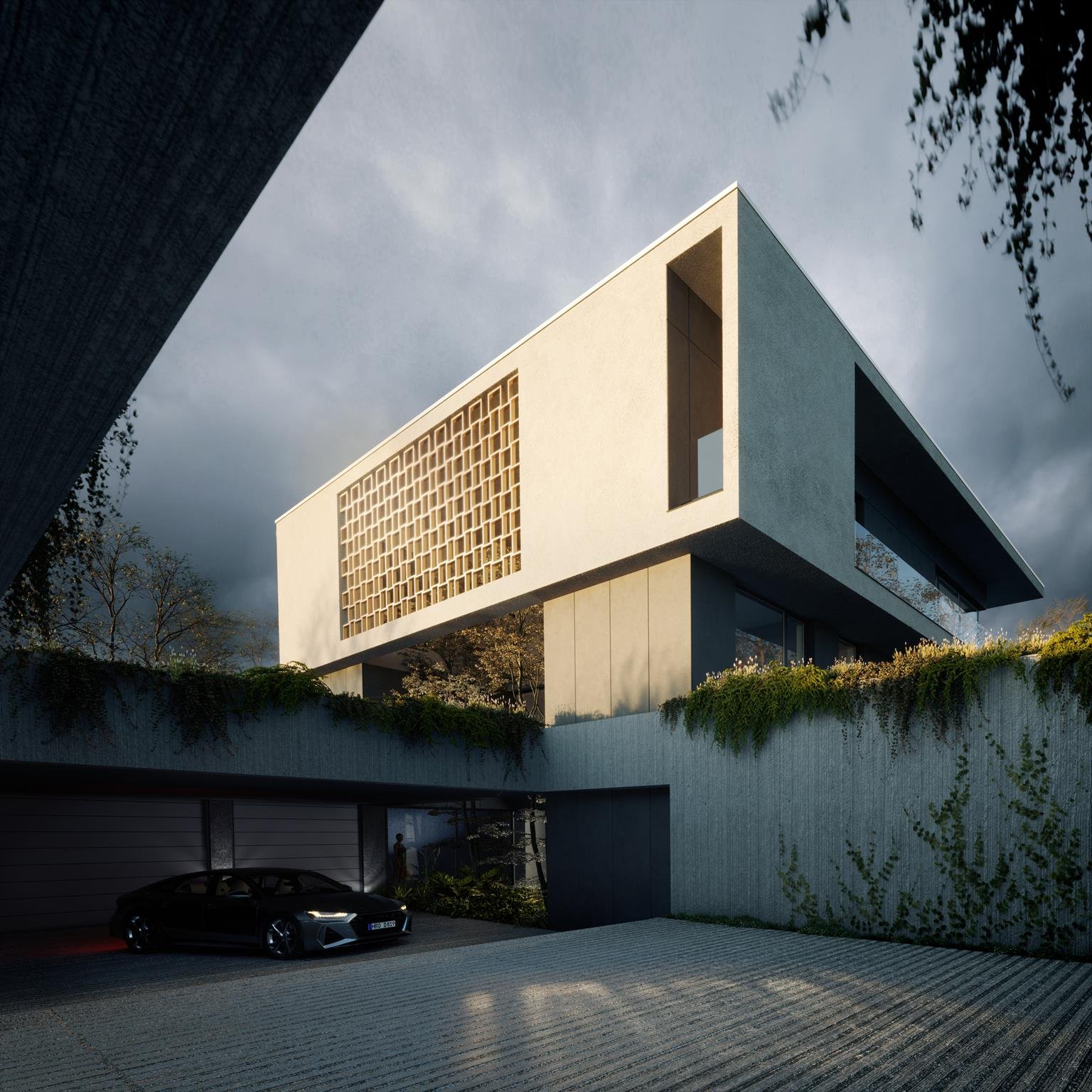

Mountain view
The architects focused primarily on view and simplicity. The house is located on the top of a hill and opens to the south-west thanks to the glazing. The building is placed on a large pedestal surrounding the house, so users can walk around it without going onto the plot.
Above the main entrance there is a large openwork that protects against the sun and complements the minimalist shape. This solution refers to the local history of architecture - to the detail used on the facade of a department store built over 50 years ago in the next town.
Widok na góry
Architekci postawili przede wszystkim na widok i prostotę. Dom usytuowany jest na szczycie wzniesienia i otwiera się dzięki przeszkleniom na południowo-zachodnią stronę. Budynek umieszczono na dużym postumencie otaczającym dom, dzięki czemu użytkownicy mają możliwość obejścia go dookoła, nie schodząc na teren działki.
Nad wejściem głównym znajduje się duży ażur, który chroni przed słońcem oraz dopełnia formę minimalistycznej bryły. Takie rozwiązanie nawiązuje do lokalnej historii architektury - do detalu zastosowanego na elewacji domu handlowego wybudowanego ponad 50 lat temu w mieście obok.
Dom podzielony na strefy
Strefa dzienna składająca się z kuchni, jadalni i salonu, znajduje się na parterze. Użytkownicy dostają się do niej przez kładkę oraz główne wejście w podcieniu. Pionową komunikację stanowią jednobiegowe schody, które można obejść z 2 stron. Z salonu można wyjść na obszerny taras, który jest zewnętrznym przedłużeniem przestrzeni dziennej. Na parterze zaprojektowano również pomieszczenia techniczne, gabinet oraz toaletę.
Na piętrze znajduje się strefa prywatna mieszkańców podzielona na 4 sypialnie z garderobami oraz 2 łazienki. Każda z sypialni otwiera się na górski widok, który był punktem wyjścia do zaprojektowania tego domu.
Mountain view
The architects focused primarily on view and simplicity. The house is located on the top of a hill and opens to the south-west thanks to the glazing. The building is placed on a large pedestal surrounding the house, so users can walk around it without going onto the plot.
Above the main entrance there is a large openwork that protects against the sun and complements the minimalist shape. This solution refers to the local history of architecture - to the detail used on the facade of a department store built over 50 years ago in the next town.
The house is divided into zones
The living area consisting of a kitchen, dining room and living room is located on the ground floor. Users access it through a footbridge and the main entrance in the arcade. The vertical communication consists of a single-flight staircase that can be accessed from both sides. From the living room you can go out to a spacious terrace, which is an external extension of the living space. Technical rooms, an office and a toilet were also designed on the ground floor.
On the first floor there is a private area for the residents, divided into 4 bedrooms with wardrobes and 2 bathrooms. Each bedroom opens to a mountain view, which was the starting point for designing this house.
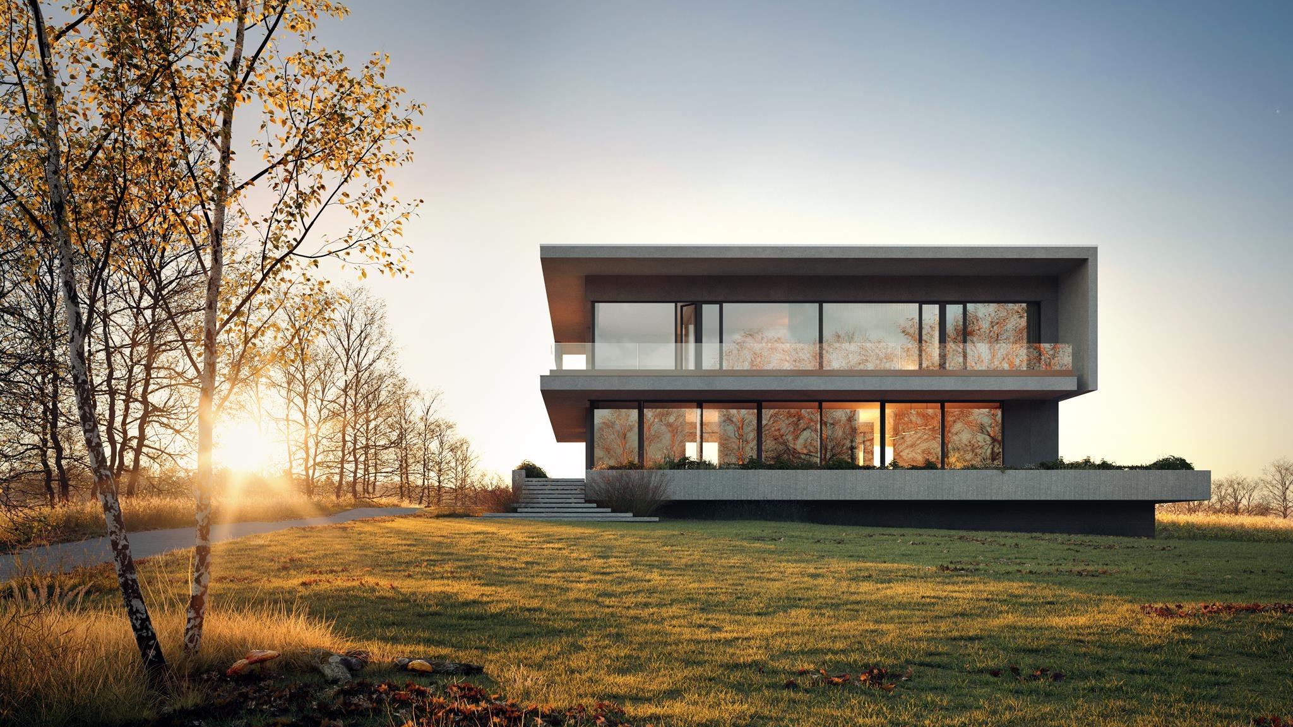

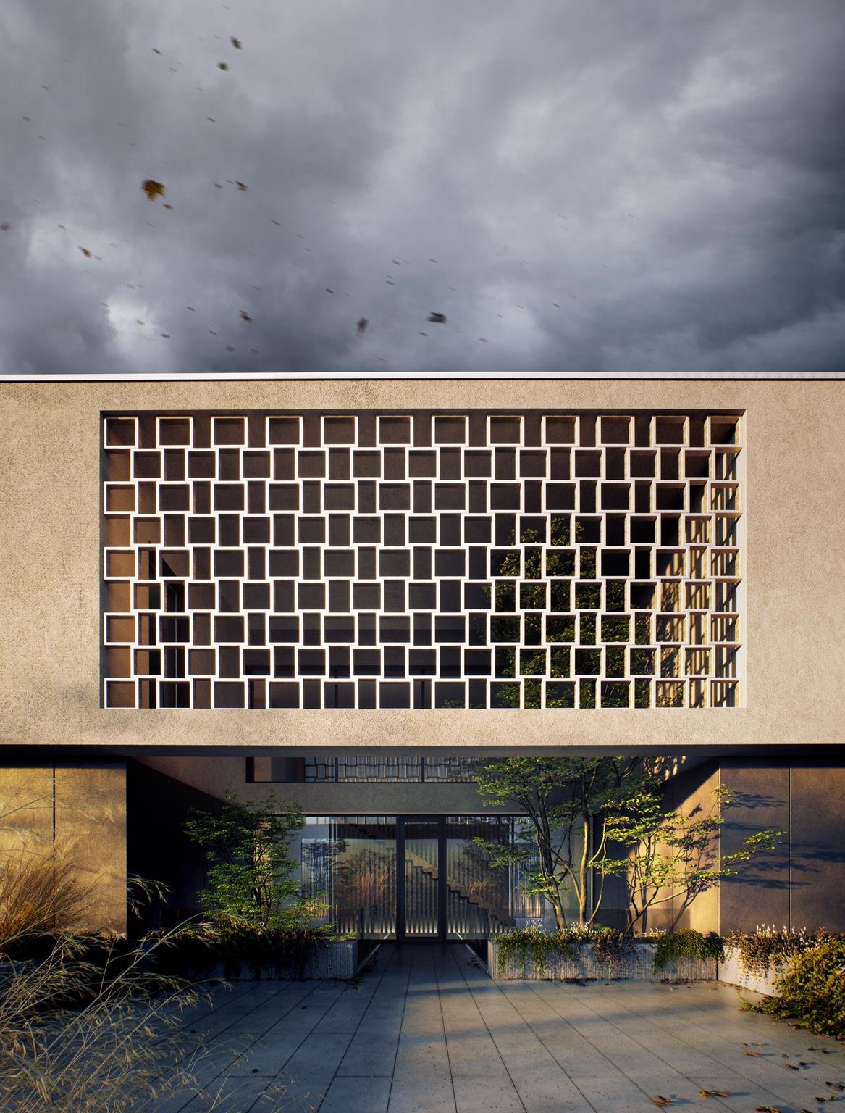
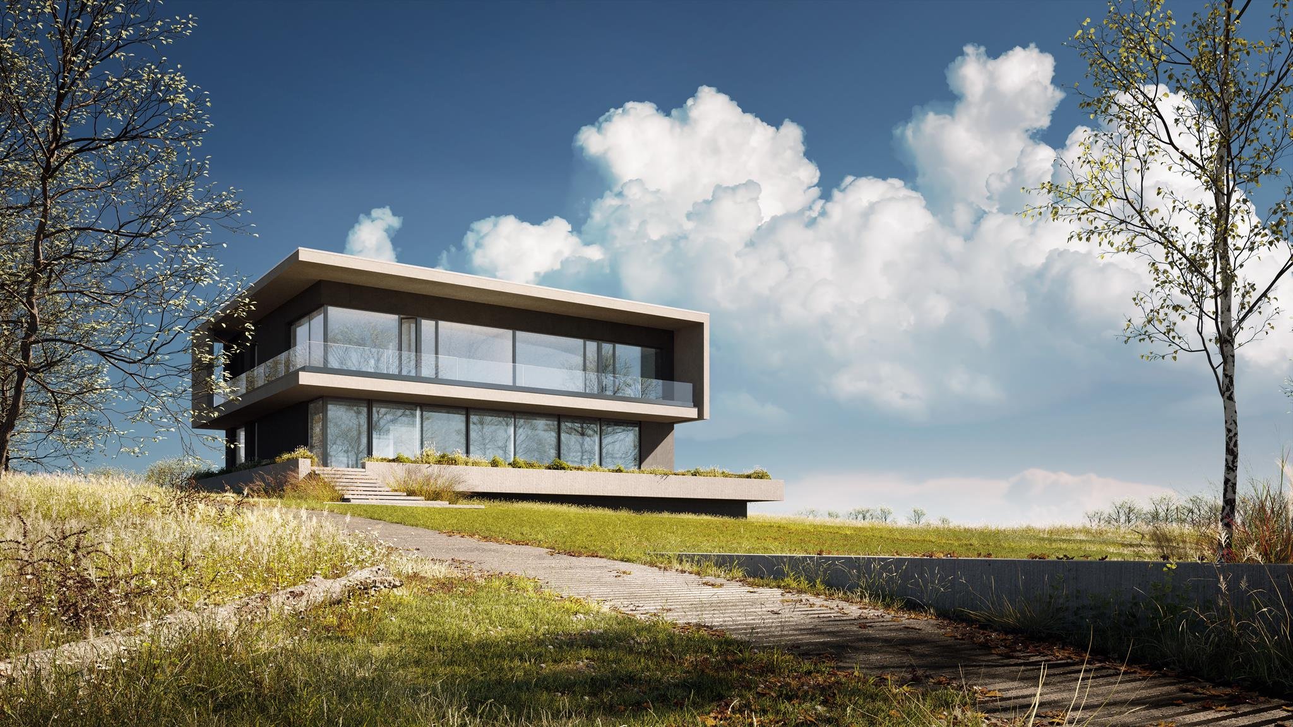
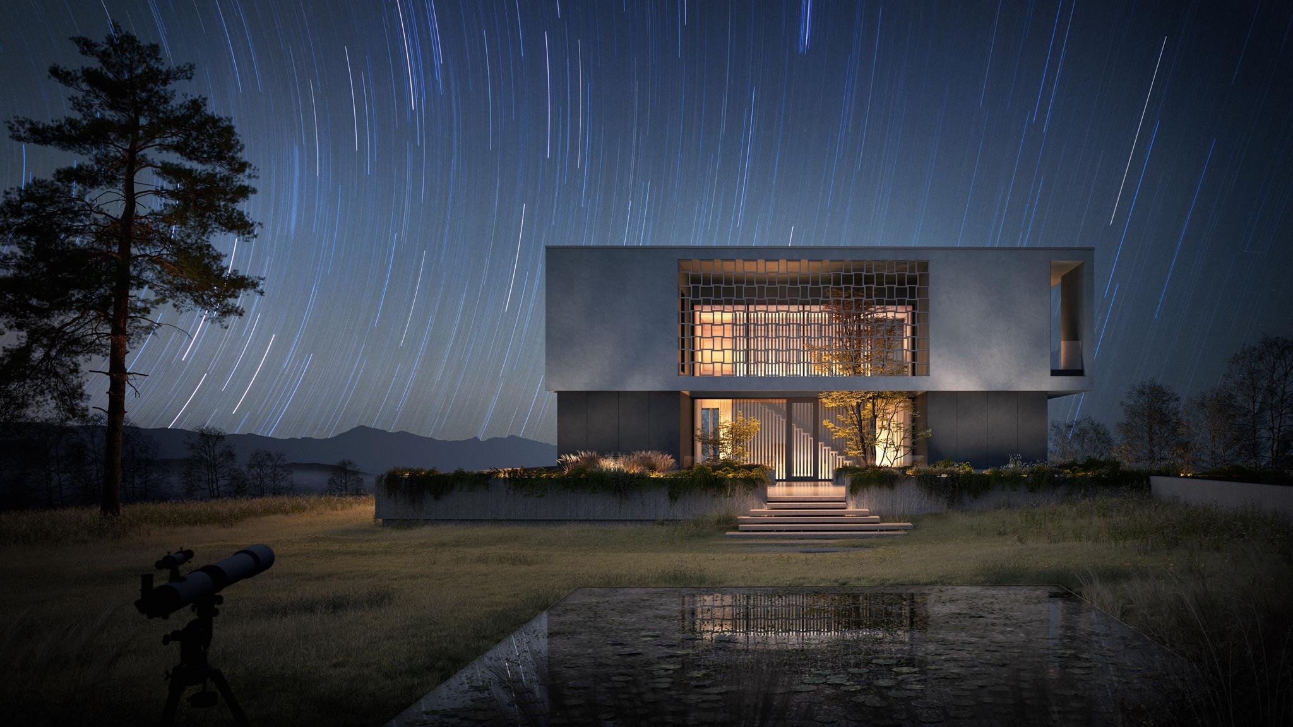
Minimalistyczna bryła domu
Forma budynku tworzy prostą i minimalistyczną bryłę, która nie narzuca się otoczeniu, nie psując ładu przestrzennego okolicy. Kolor elewacji jest utrzymany w monochromatycznej tonacji z elementami naturalnej barwy zieleni w części parterowej oraz w strefie wejścia. Ciemny kolor w postaci płyt betonowych barwionych w masie podkreśla kondygnację -1 oraz bryłę domu. Nadziemie utrzymane jest w szarej kolorystyce z czarnymi elementami spieku kwarcowego.”
Minimalist shape of the house
The form of the building creates a simple and minimalist shape that does not impose itself on the surroundings and does not spoil the spatial order of the area. The color of the facade is monochromatic with elements of natural green color on the ground floor and in the entrance area. The dark color in the form of mass-colored concrete slabs highlights the -1 floor and the body of the house. The filling is gray in color with black quartz sintered elements.
