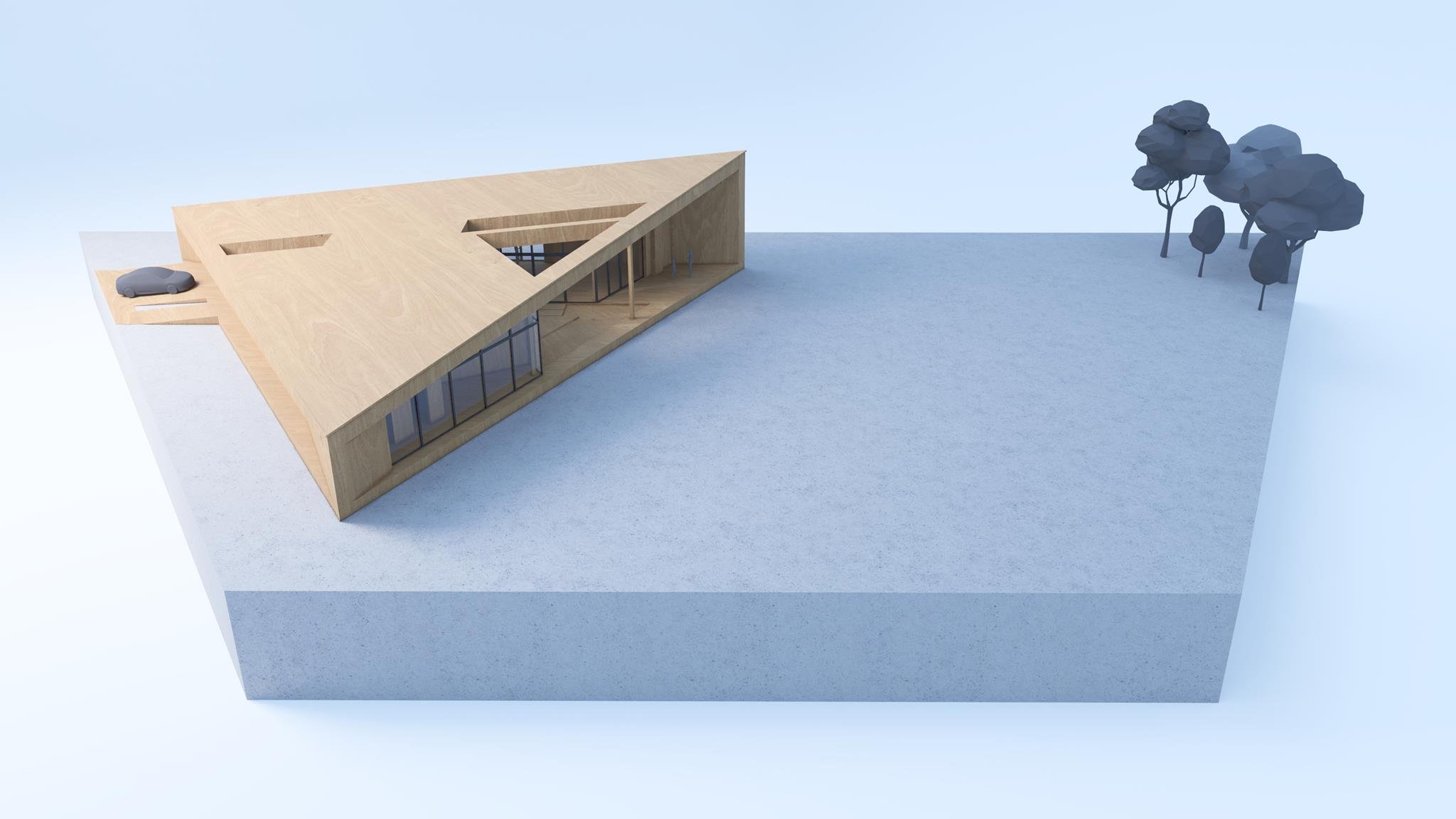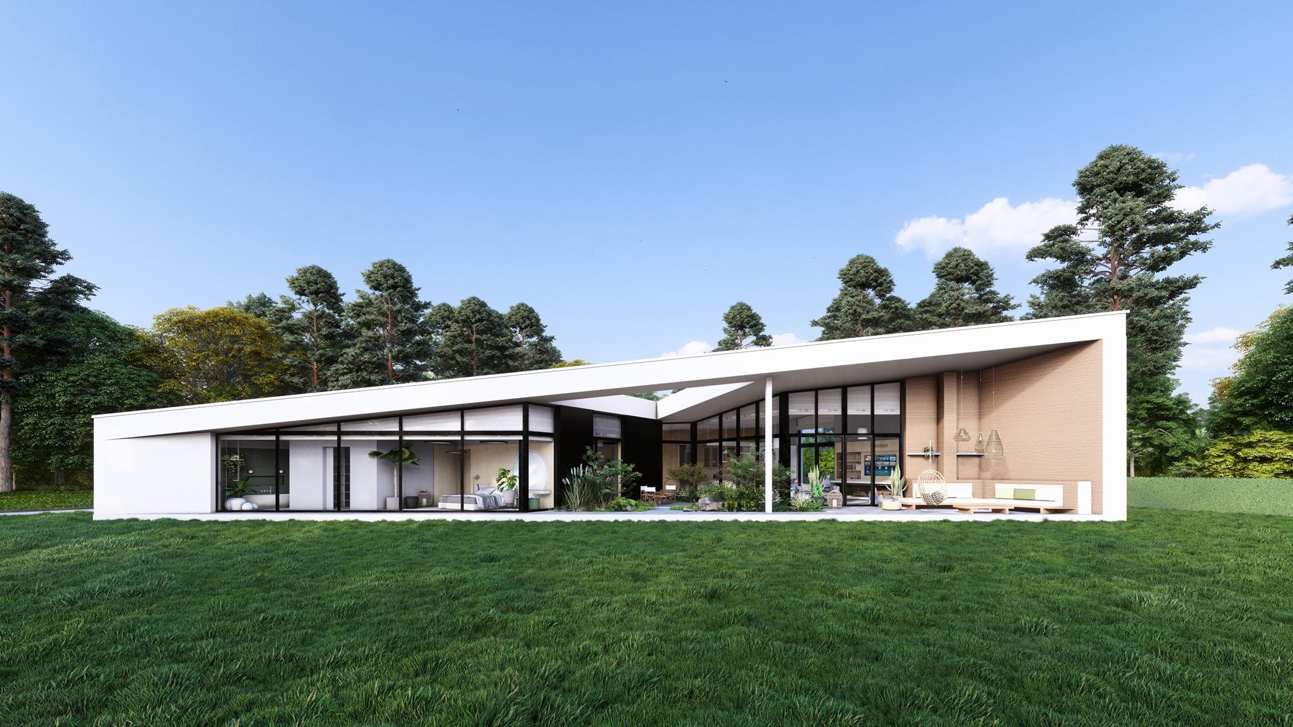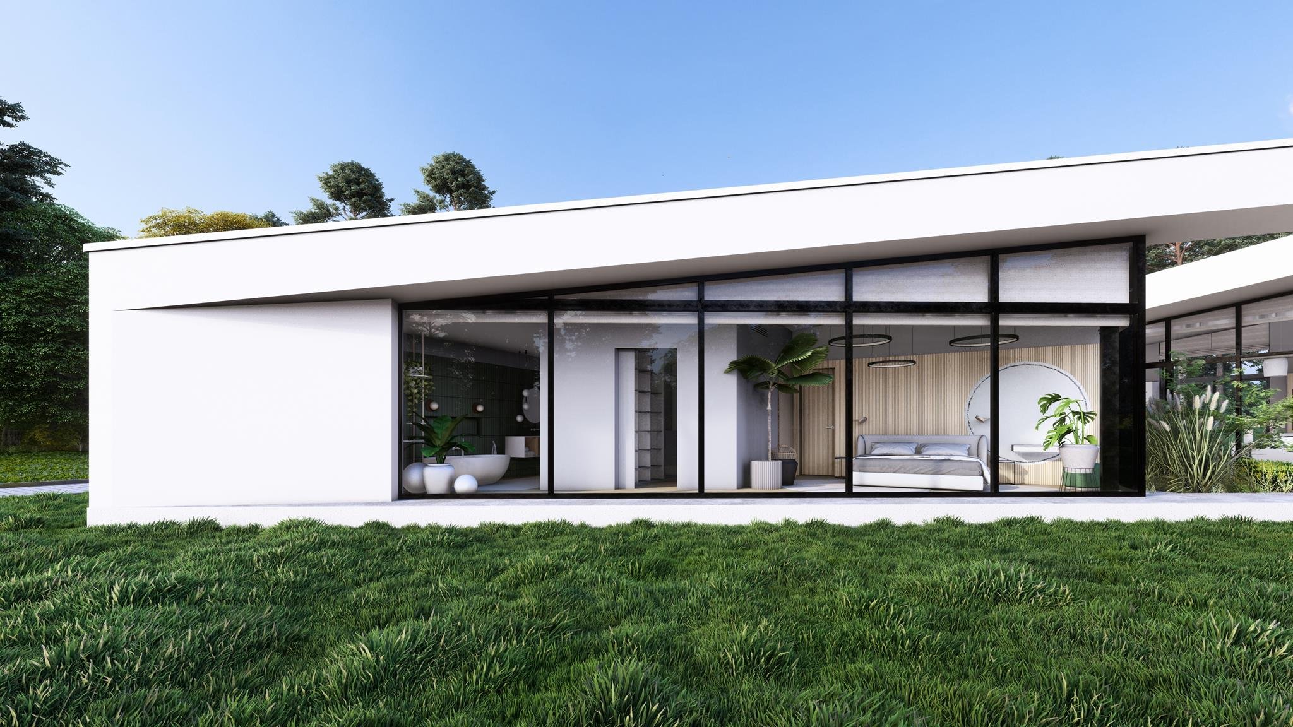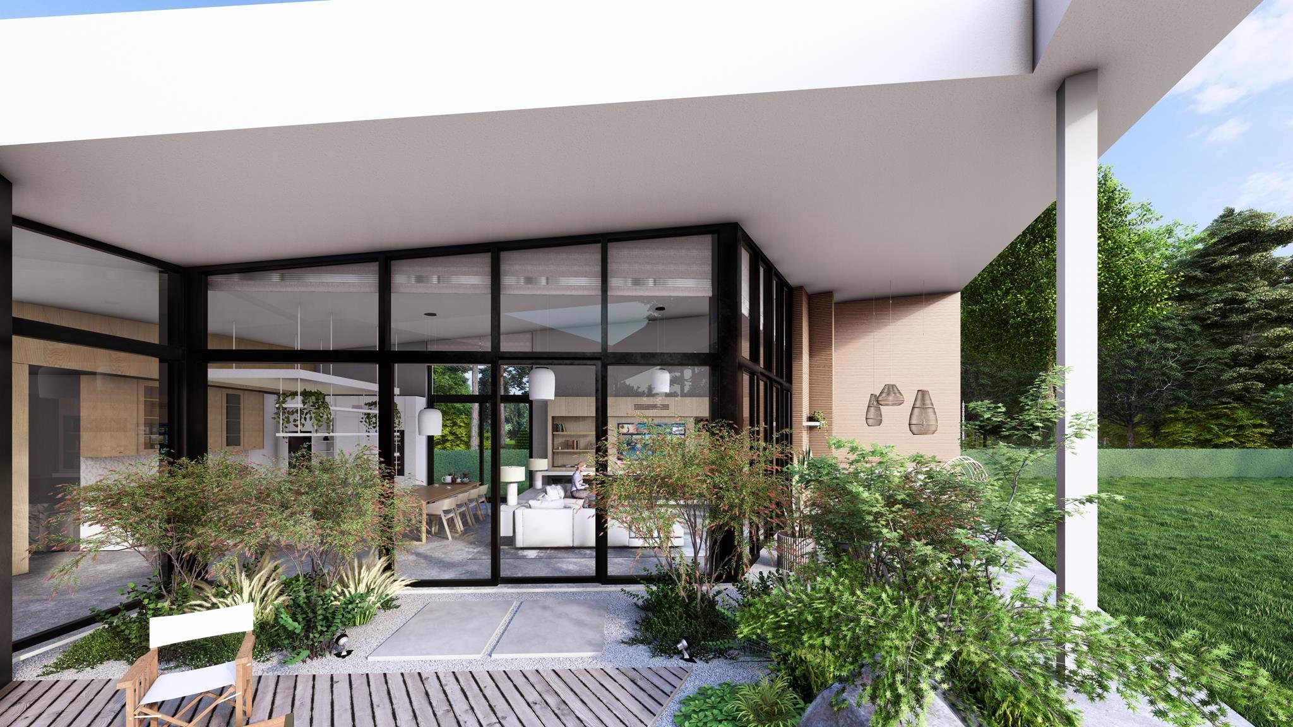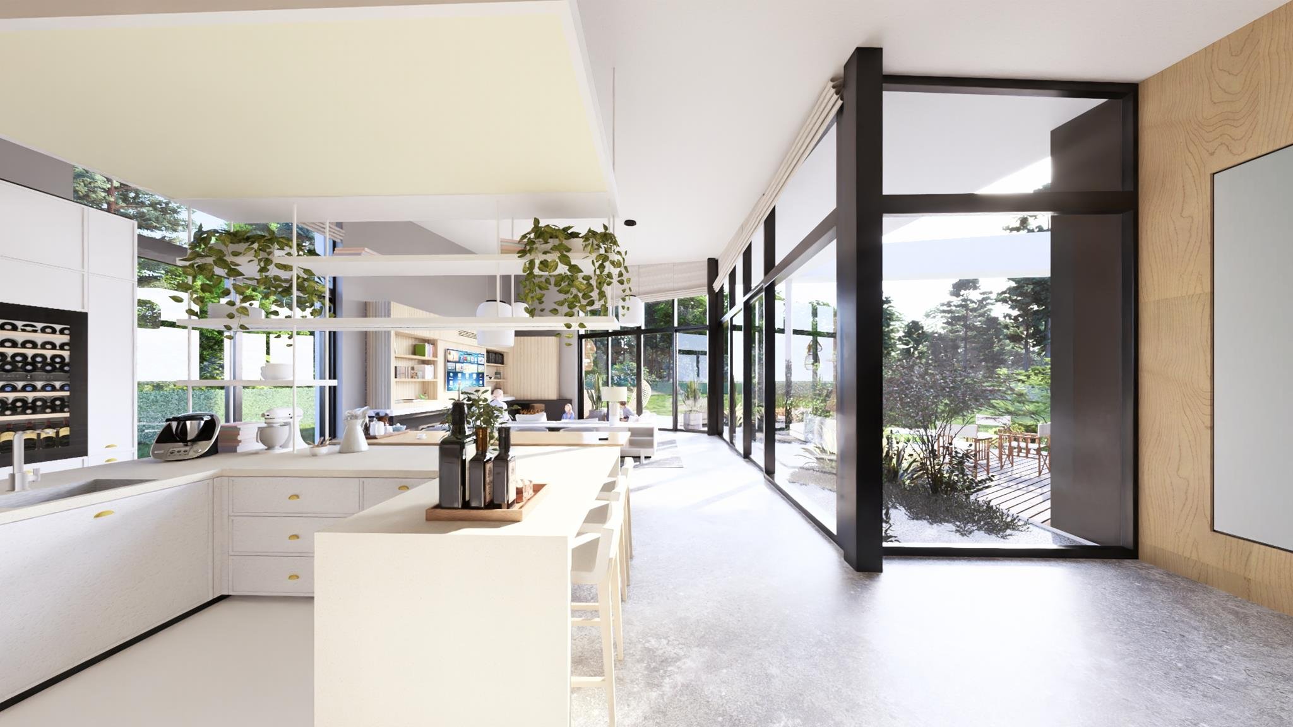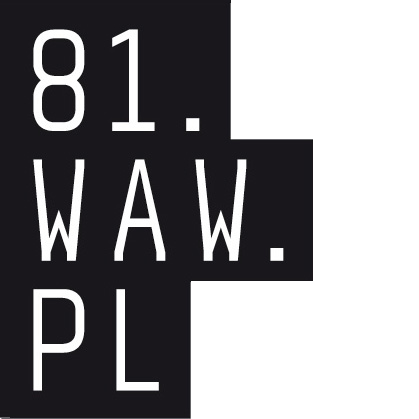
DOM RÓWNOBOCZNY
The Equilateral House
The Equilateral House is our response to the shape of the plot and its building possibilities. The plot has a perfect entrance and wide exposure from the street. Unfortunately, the left side of the plot strongly deviates, creating a sharp angle at the front corner of the plot.
While the width of the front facade has been fully utilized, there is a 12-meter boundary from the forest side that cannot be crossed. It was this challenge of the plot's shape that led us to choose an unconventional solution. We decided to design the house in the shape of an equilateral triangle. An equilateral triangle is characterized by having all its sides of equal length, creating a shape with equal proportions.
This equilateral triangle shape not only allowed us to maximize the use of available space but also provided a beautiful view of the forest due to its northern exposure. Additionally, this unique shape enabled us to introduce additional eastern light into the living area.
Despite the unconventional triangular shape, most of the rooms are arranged in a rectangular layout, ensuring functionality and comfort for the residents.
Dom Równoboczny, to nasza odpowiedź na kształt działki i możliwość jej zabudowy. Działka od strony ulicy posiada idealny wjazd i szeroką ekspozycję. Niestety, od lewej strony granica działki bardzo mocno ucieka, tworząc ostry kąt w narożniku frontowym działki.
Szerokość elewacji frontowej została w pełni wykorzystana, ale od strony lasu mamy granicę 12 metrów, której nie można przekroczyć. To właśnie to wyzwanie kształtu działki skłoniło nas do wyboru nietypowego rozwiązania. Zdecydowaliśmy się na zaprojektowanie domu w kształcie trójkąta równobocznego. Trójkąt równoboczny charakteryzuje się tym, że wszystkie jego boki są równej długości, co sprawia, że jest to kształt o równych proporcjach.
Ten trójkątny kształt pozwolił nam nie tylko maksymalnie wykorzystać dostępną przestrzeń, ale także zapewnił piękny widok na las, dzięki północnej ekspozycji. Dodatkowo, ten nietypowy kształt pozwolił wprowadzić dodatkowe światło wschodnie do części dziennej domu.
Mimo nietypowego kształtu trójkątnego, większość pomieszczeń została rozmieszczona na układzie prostokątnym, co zapewnia funkcjonalność i wygodę użytkownikom.
WIZ: 81.WAW.PL
PROJEKT: 2018
REALIZACJA:2021 - …

